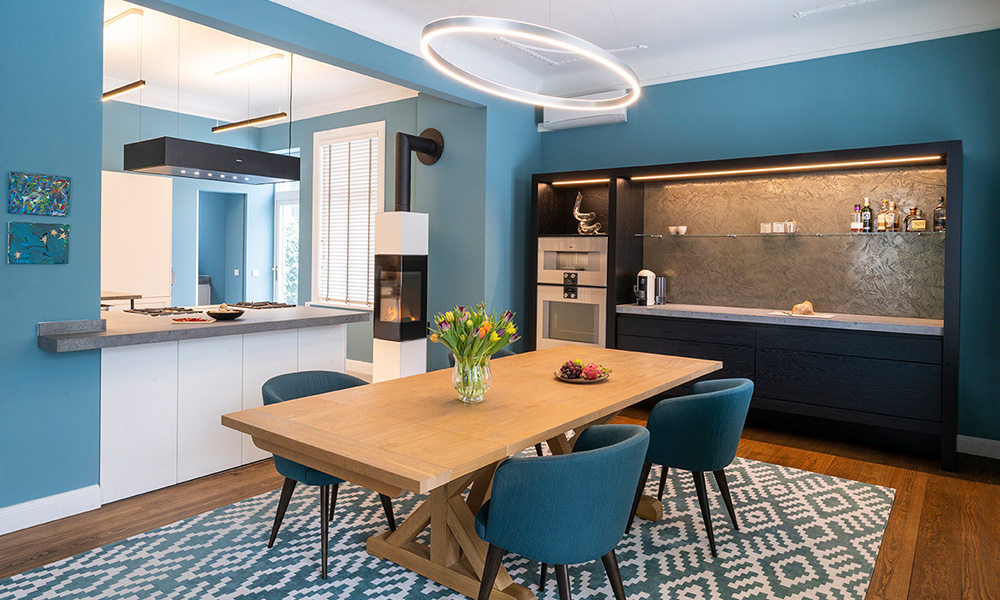Innovative kitchen design in breathtaking architecture. Projects with allmilmö.
Sophisticated architectural concepts place the highest demands on interior design. As the heart of exclusive apartments, suites and penthouses, the kitchen transfers the visual concept of these projects into the living space, thereby shaping the atmosphere of the entire interior. In many groundbreaking buildings around the world, top-end kitchens from allmilmö demonstrate the design variety that is possible today. Learn more about our impressive projects.
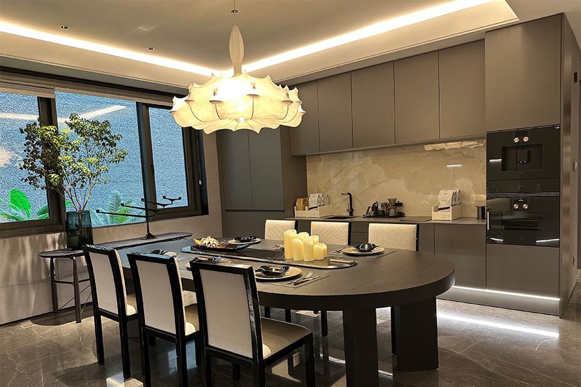
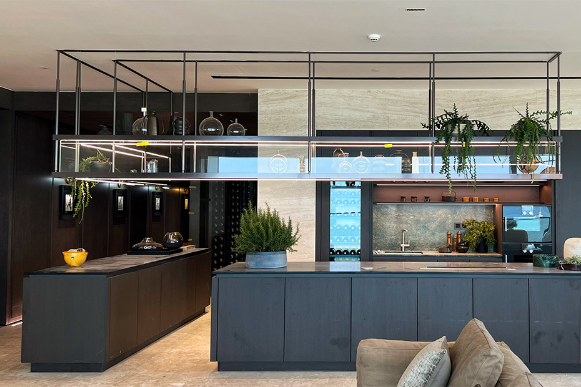
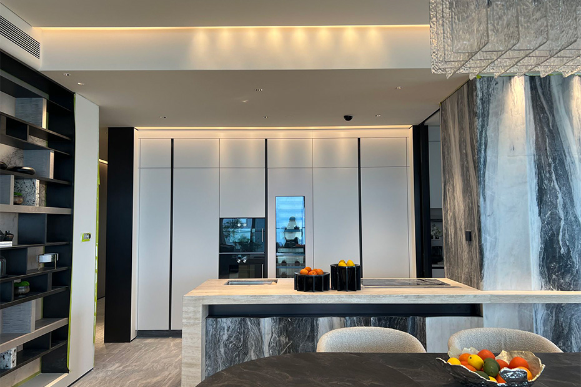
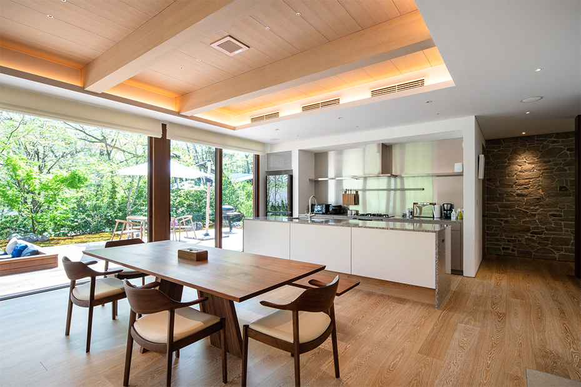
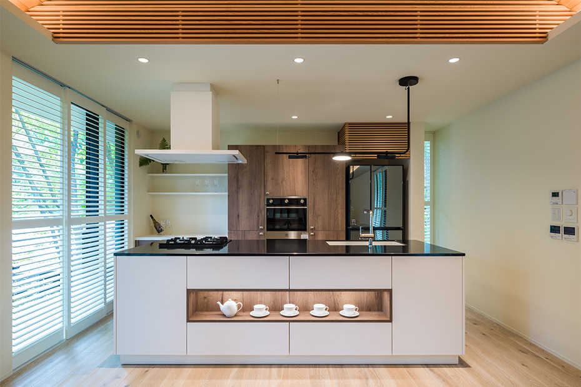
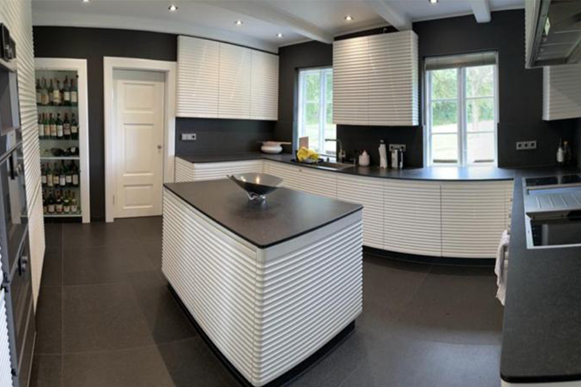
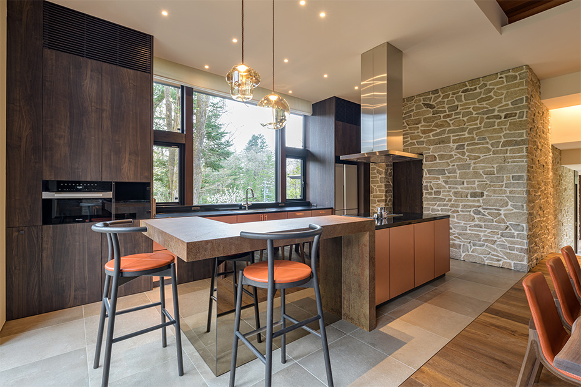
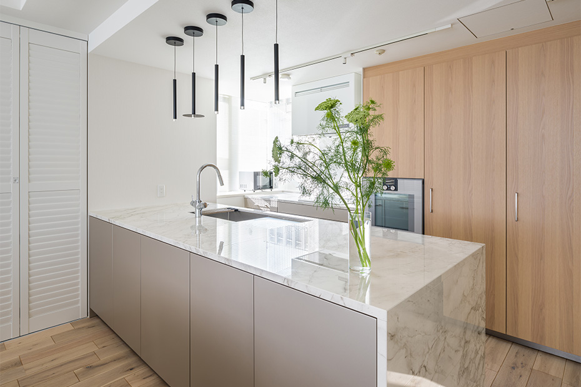
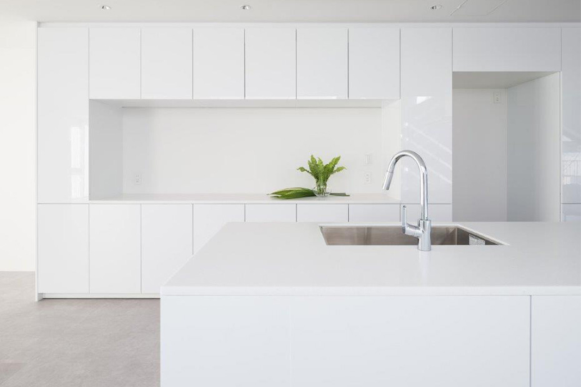
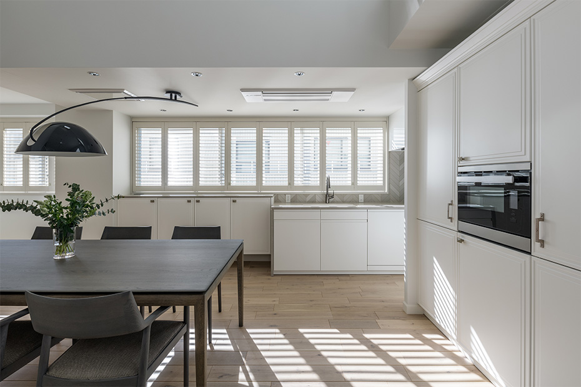
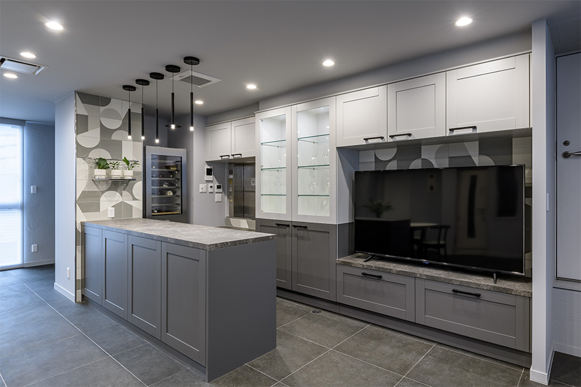
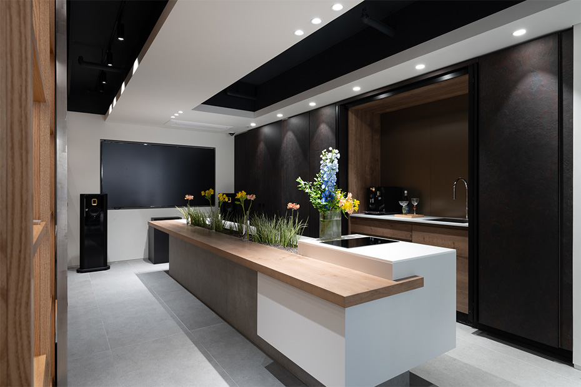
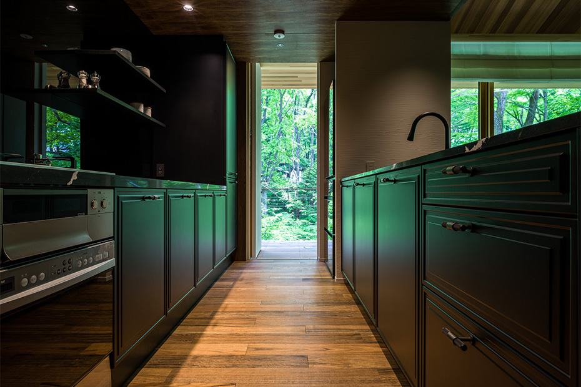
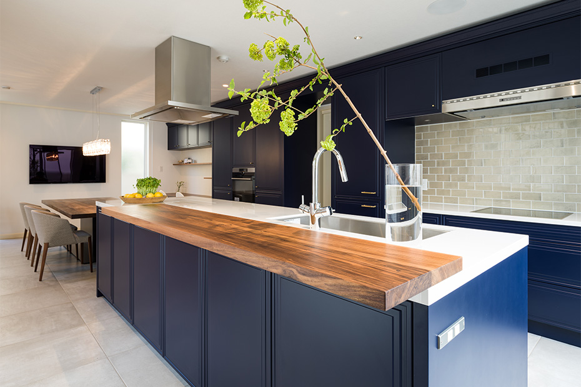
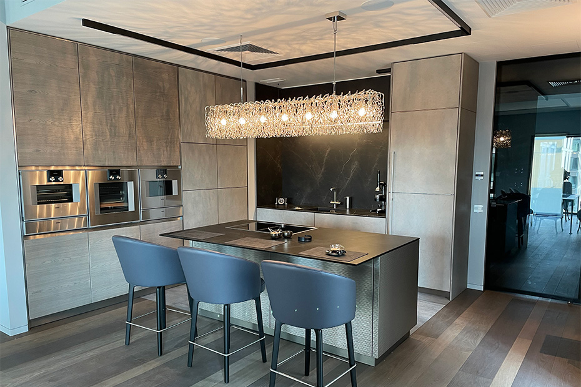
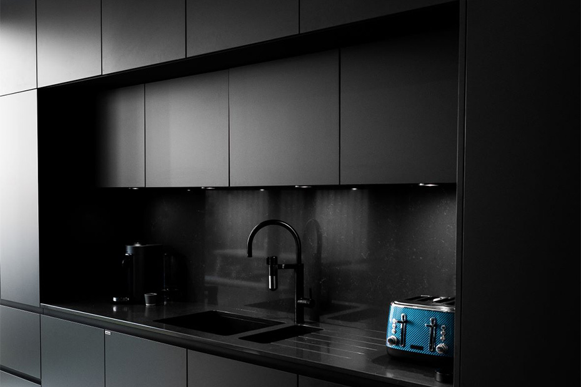
Phoenix Island, also known as "Oriental Dubai", is an artificial archipelago of two land masses on which the island resort in Sanya in the Chinese province of Hainan is located. The concept design and master plan for this gigantic project was created by a US-based office, Leisure Quest International. The Beijing-based architectural firm MAD Studio is responsible for the design. The entire project comprises 1,874 junior kitchens from allmilmö. The apartments and suites impress with their modern design, high-quality materials and the consistent color concept. The Junior model stands out in this ambience with its perfectly processed wood decor, which blends harmoniously into the room and creates a warm atmosphere in the kitchen.
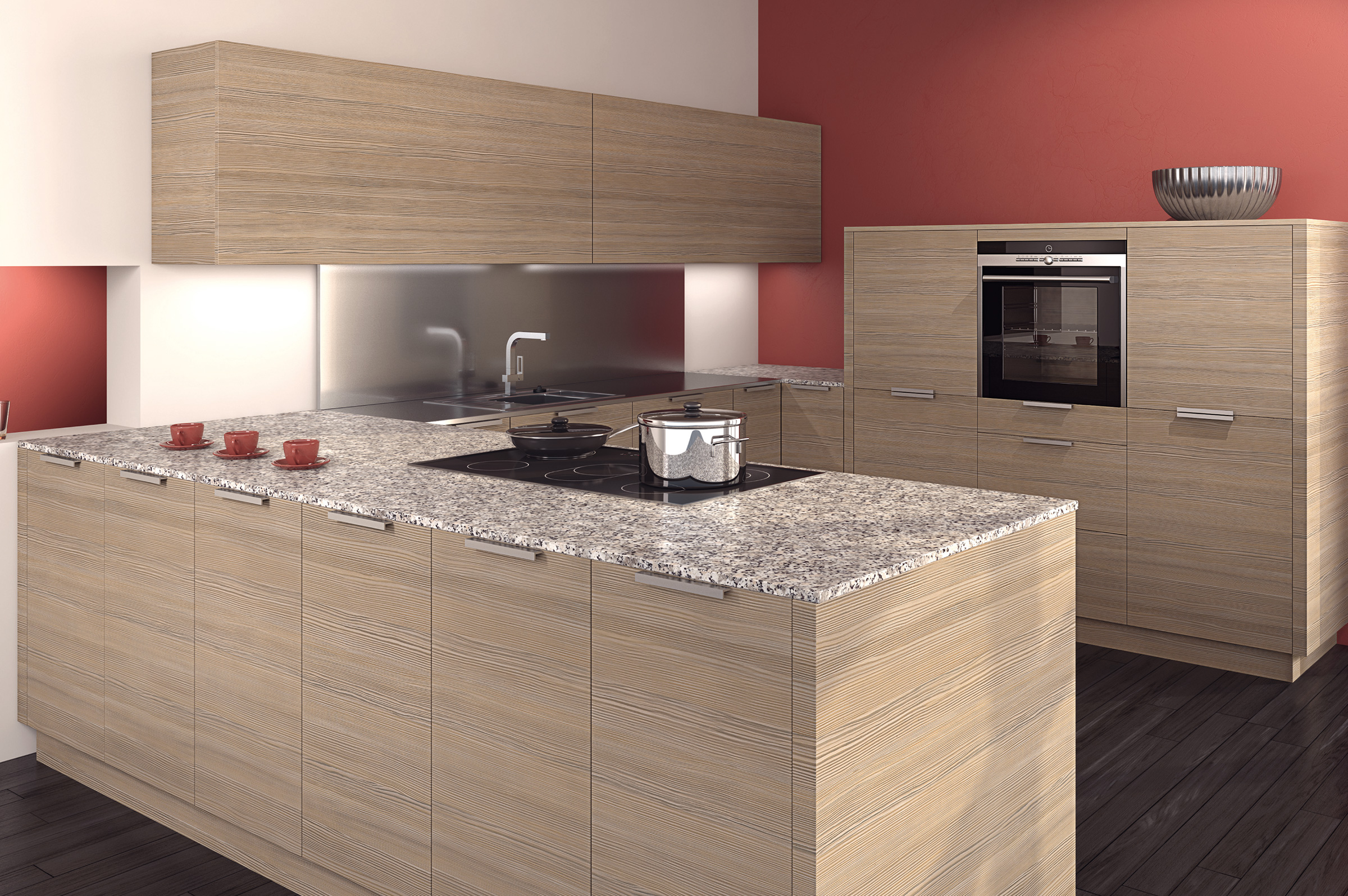
With a total floor space of 11,000 m², the futuristic Victoria Gardens consist of 217 luxury apartments and 15 exclusive penthouses. The large roof terraces of the penthouses offer an impressive view of the city. In this project, 197 kitchens were equipped with the Picco model. With their clear lines, the kitchens underline the reduced design concept of the complex and captivate with their functional elements.
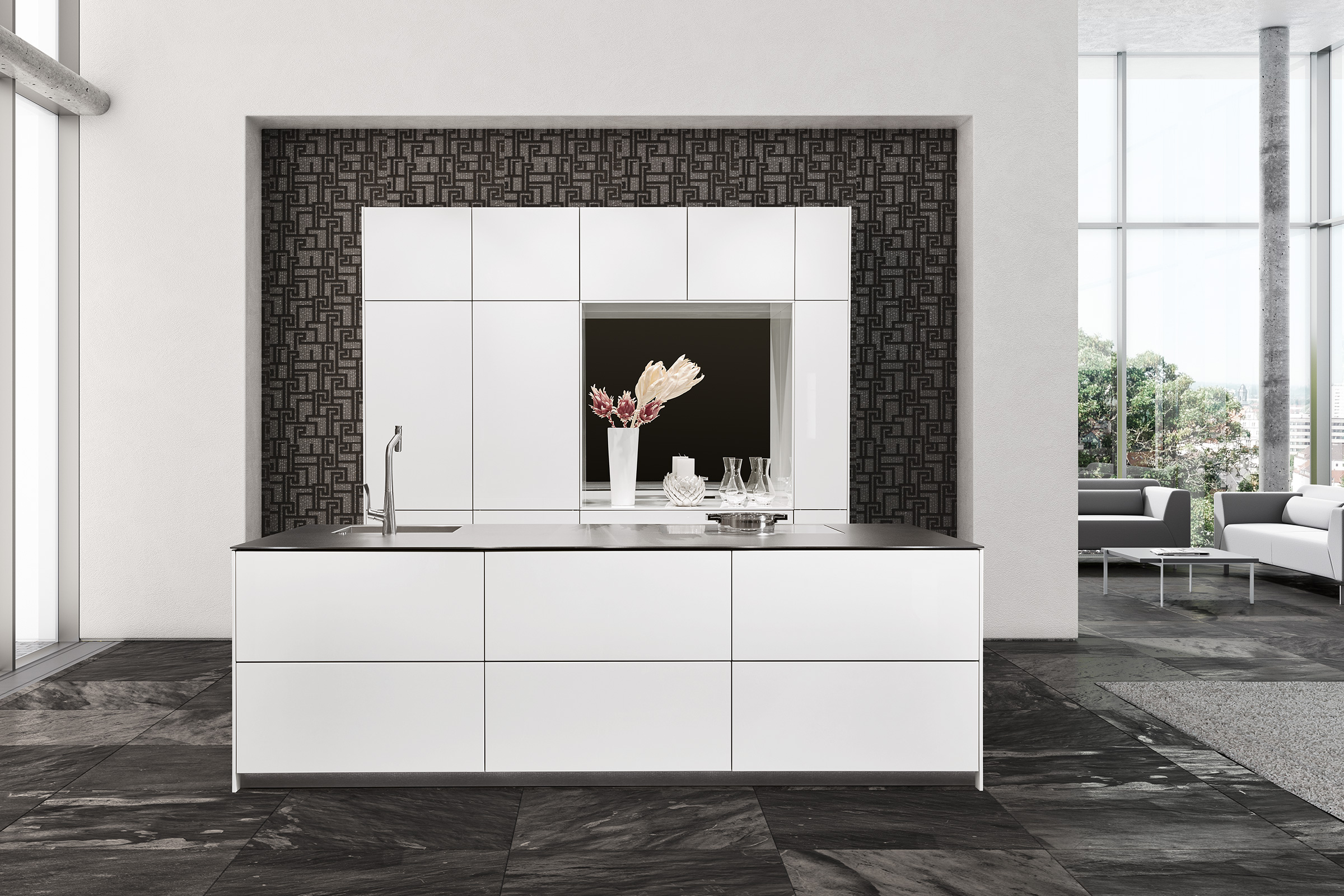
This unique project in the state of Qatar sets standards both in terms of design and diversity of use as well as in structural engineering quality. A striking feature is the elliptical shape of the residential complex with its exclusive high-end apartments on nine floors, including duplex penthouses with 245 spacious suites, which are complemented by a business center, an adventure park and a 7-star hotel. The la Cura model in White Highgloss was selected to match the luxurious ambience of the complex. The handleless design with its wave-shaped fronts and high-quality lacquered surfaces underlines the top-end look of the entire project.
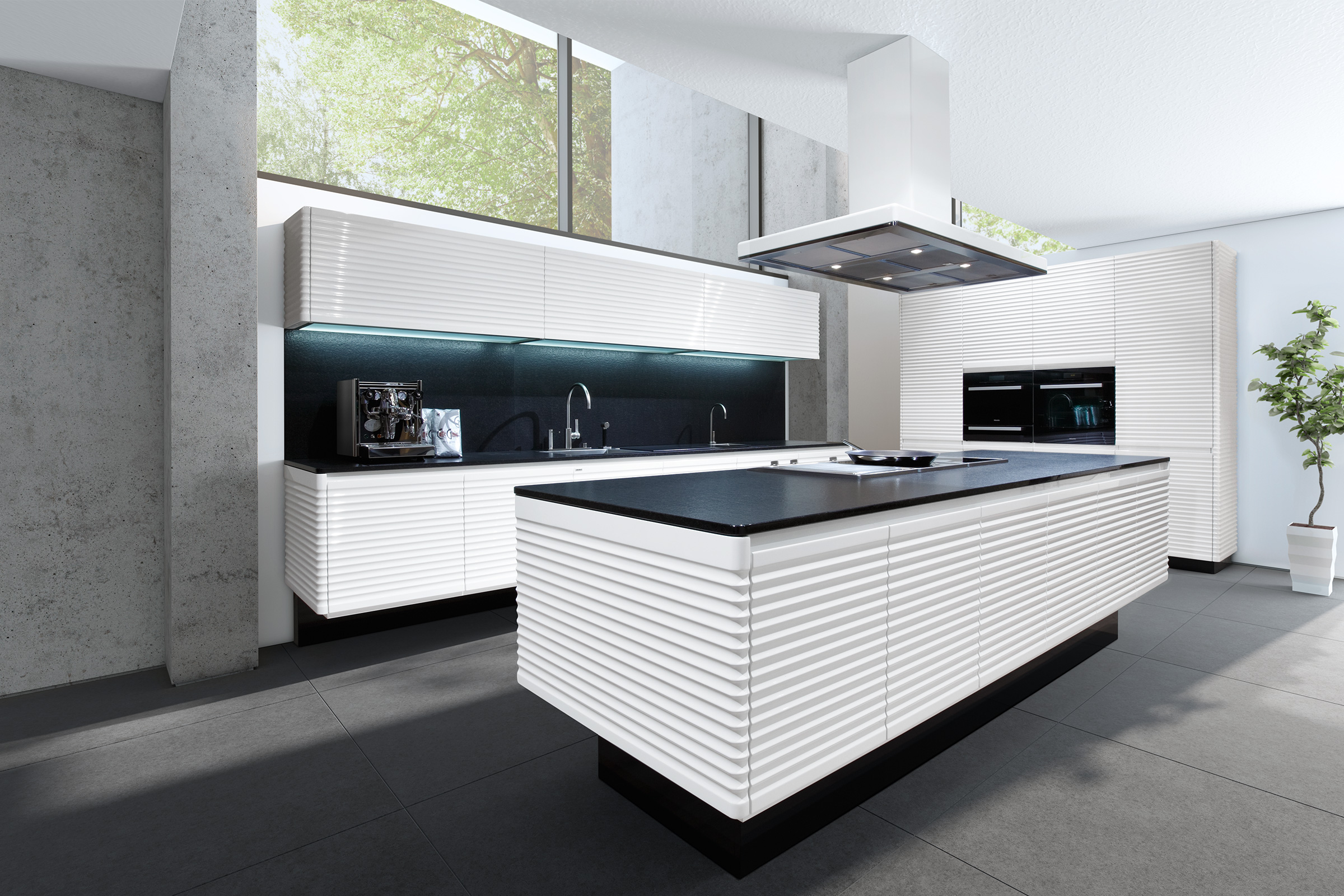
With its Wilhelminian-style facade, the building, which is characterized by bay windows and balconies, blends perfectly into the green street scene. Walking through the representative arched entrance, one feels transported back to the time of the birth of the German Empire in 1871. The entrance area is marbled and decorated with exquisite stucco ornaments. The suites with their high ceilings impress with large double doors, beautiful parquet floors and generous, elaborately designed windows. The Wave model fits perfectly into this historical ambience. The filigree lines of the wave-like structured kitchen island contrast strongly with the white, handleless fronts. It is precisely this contrast that creates a harmony that matches the ambience of the apartments.
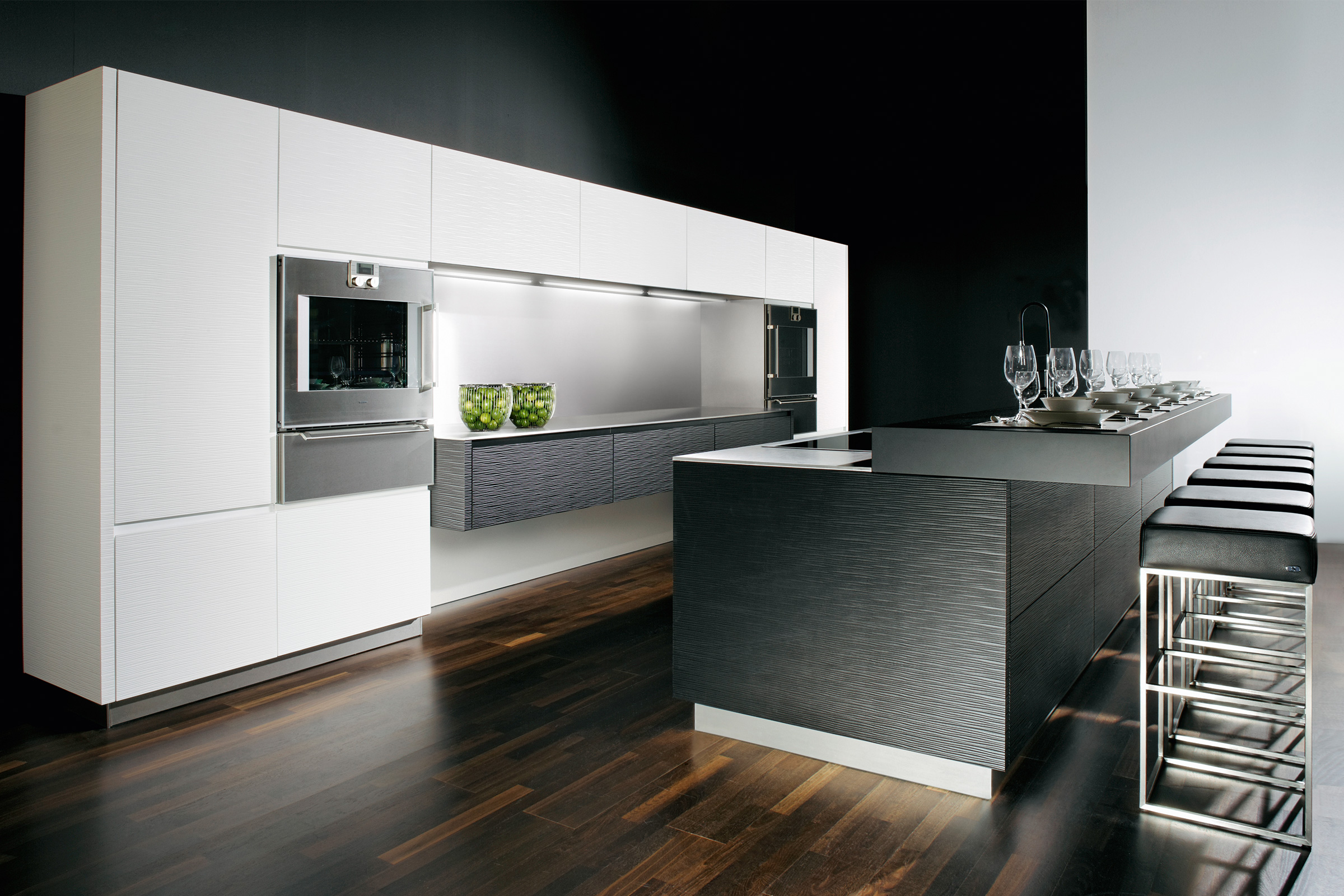
Located directly on the canal and Haddington Road, this innovative mixed-use development picks up on the geometry of the site and redesigns the public space. The building on Percy Place is a four-story block with 12 apartments, three office suites, as well as a store and a restaurant on the ground floor. The rough surface of the seating and the exterior floor area contrasts beautifully with the brick construction and the low-cut windows and outdoor terraces. The light-flooded offices and apartments with their window fronts from floor to ceiling were designed in a very restrained way with marble, concrete and wood. Each apartment is unique, with allmilmö kitchens opening up the space in the most diverse combinations. The Smart model is characterized by purist design with an extremely durable surface.
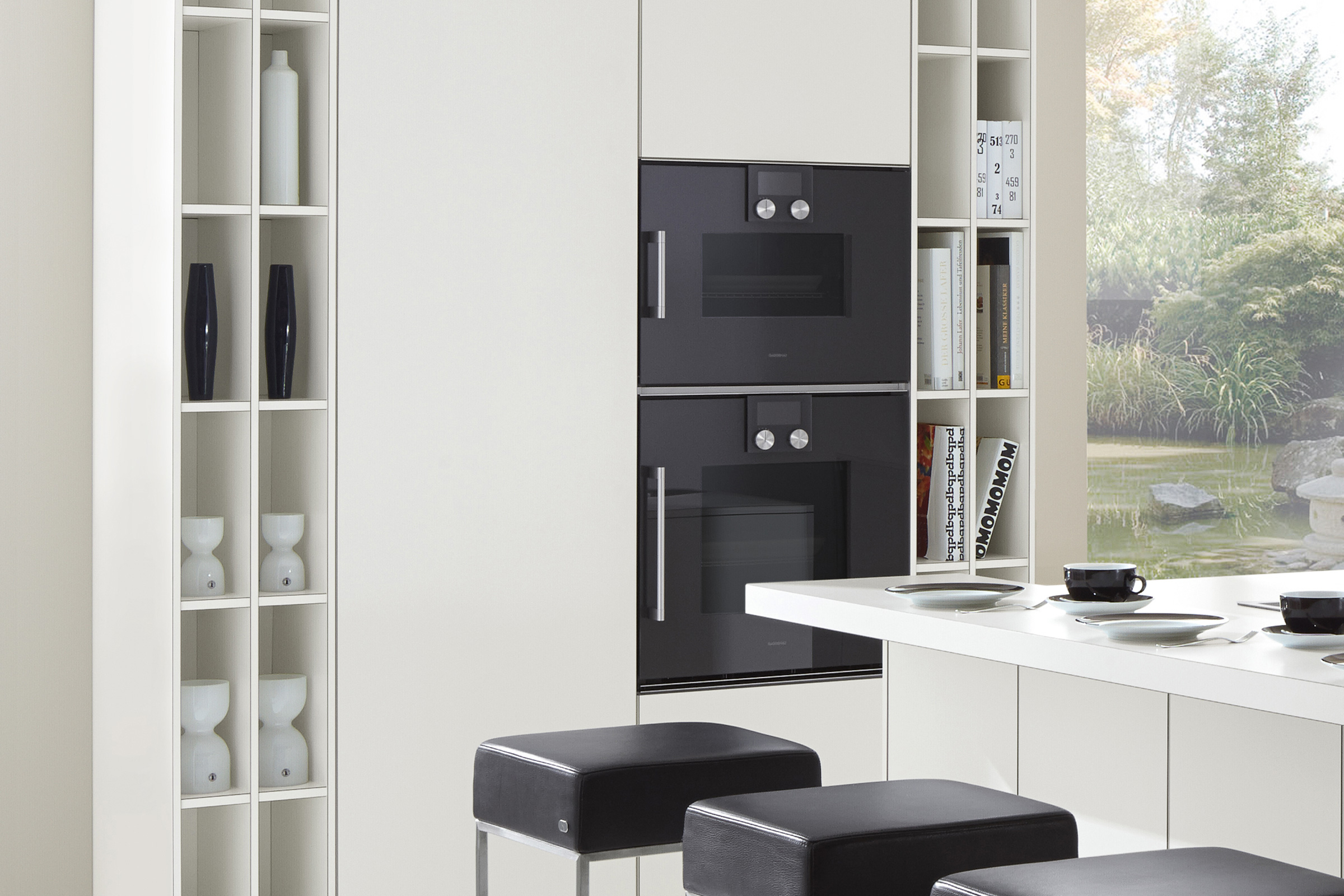
The B11 is located in the heart of Beirut on the historic Avenue des Français. In this lively quarter with its modern promenade, its long fountain and a wealth of exclusive restaurants and boutiques, the complex sets accents – both architecturally and in its commitment to a sustainable lifestyle as well as the resource-saving use of energy and water. The B11 harmoniously combines sophistication and a friendly, familiar atmosphere. Behind the project is by M, a group of companies that have created many iconic landmarks over the past five decades. With Axel Schultes and Charlotte Frank, two renowned German architects are responsible for the project. The kitchens in the B11 consist of a combination of the Riva front family of design art, modern art Smart and Manico. The Riva model impresses with its high-gloss coating and is nevertheless extremely durable.
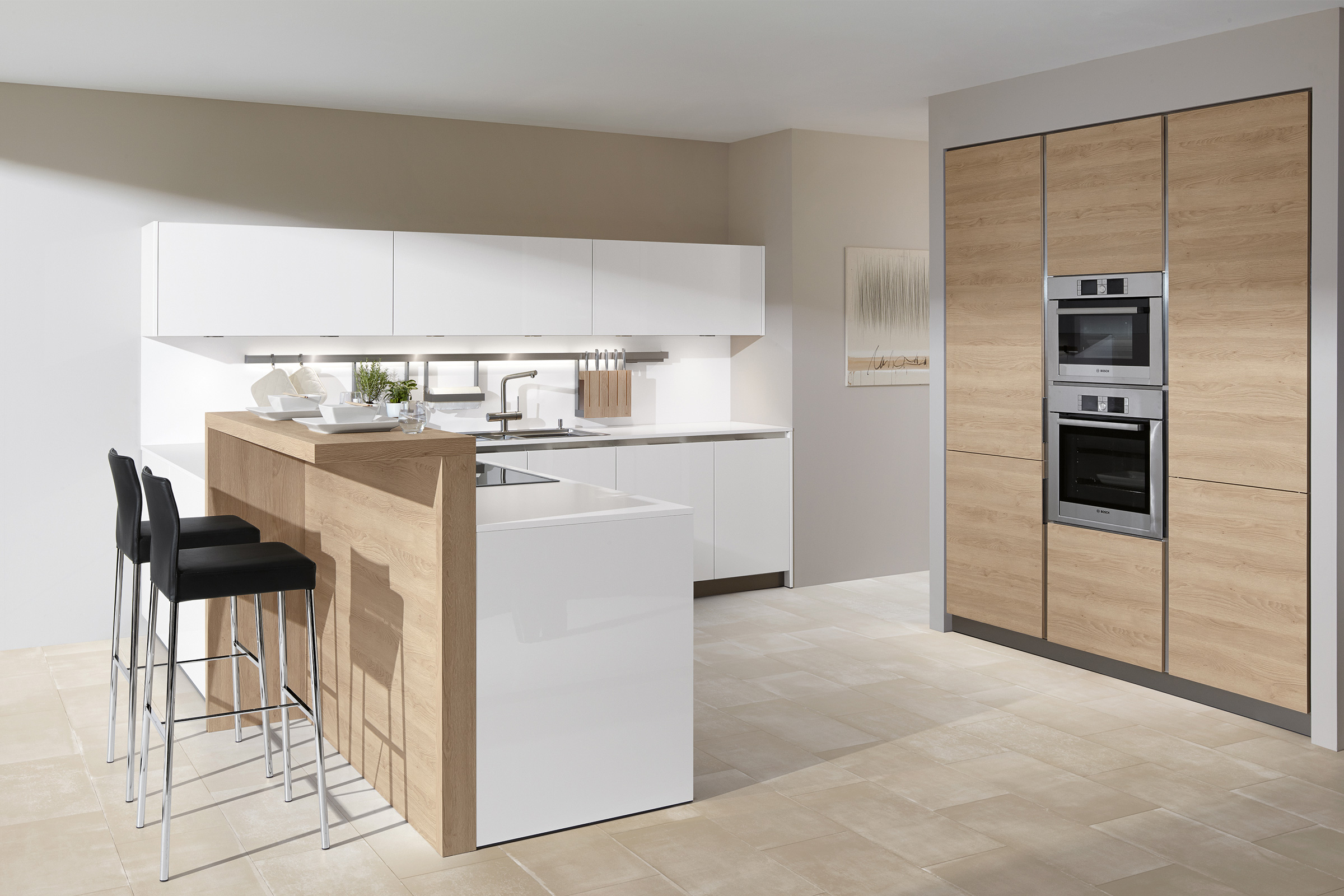
The "Lyoner Quartier" has transformed the former Niederrad office district in the south of Frankfurt into a vibrant district offering space for living, business and leisure. Where commercial buildings used to dominate, around 300 modern rental and owner-occupied apartments for all ages and life phases are being built in the Lyon district. In the course of this project, an office tower has been converted into 150 attractive rental apartments. In the second construction phase, 158 additional apartments with attractive floor plans will follow. The interior design was completely created with elements from allmilmö. The furnishing concept is based on the Linea kitchen model with its white fronts and elegant work surfaces in grey. In addition to the living area, the bathrooms as well as the bedrooms with high-quality built-in cupboards, wall elements are designed in the same style. This creates a spacious, open and friendly ambience.
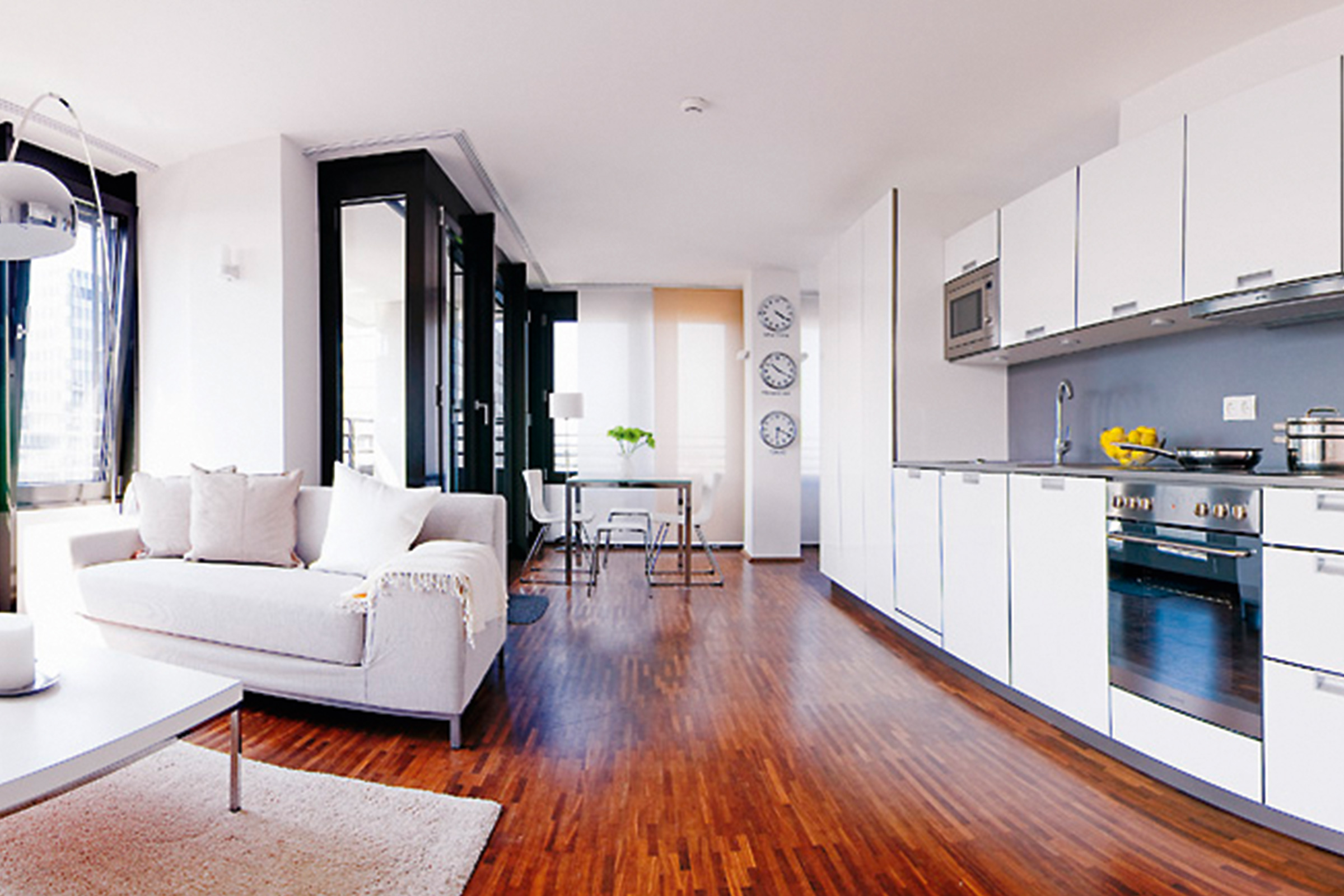
Available in a wide range of nuances, this color creates attractive trends and opens up wonderful combination possibilities, whether with striking wall colors or expressive design elements. When presented in this way, the handleless model Modern Art as well as the Picco diamond lacquer model surprise with the interplay of single-color fronts, combined in a rich contrast with the niche back panel and worktop in Rainforest Green marble. Lightness is created by the seemingly floating base unit, which offers plenty of space for preparation, cooking and serving.
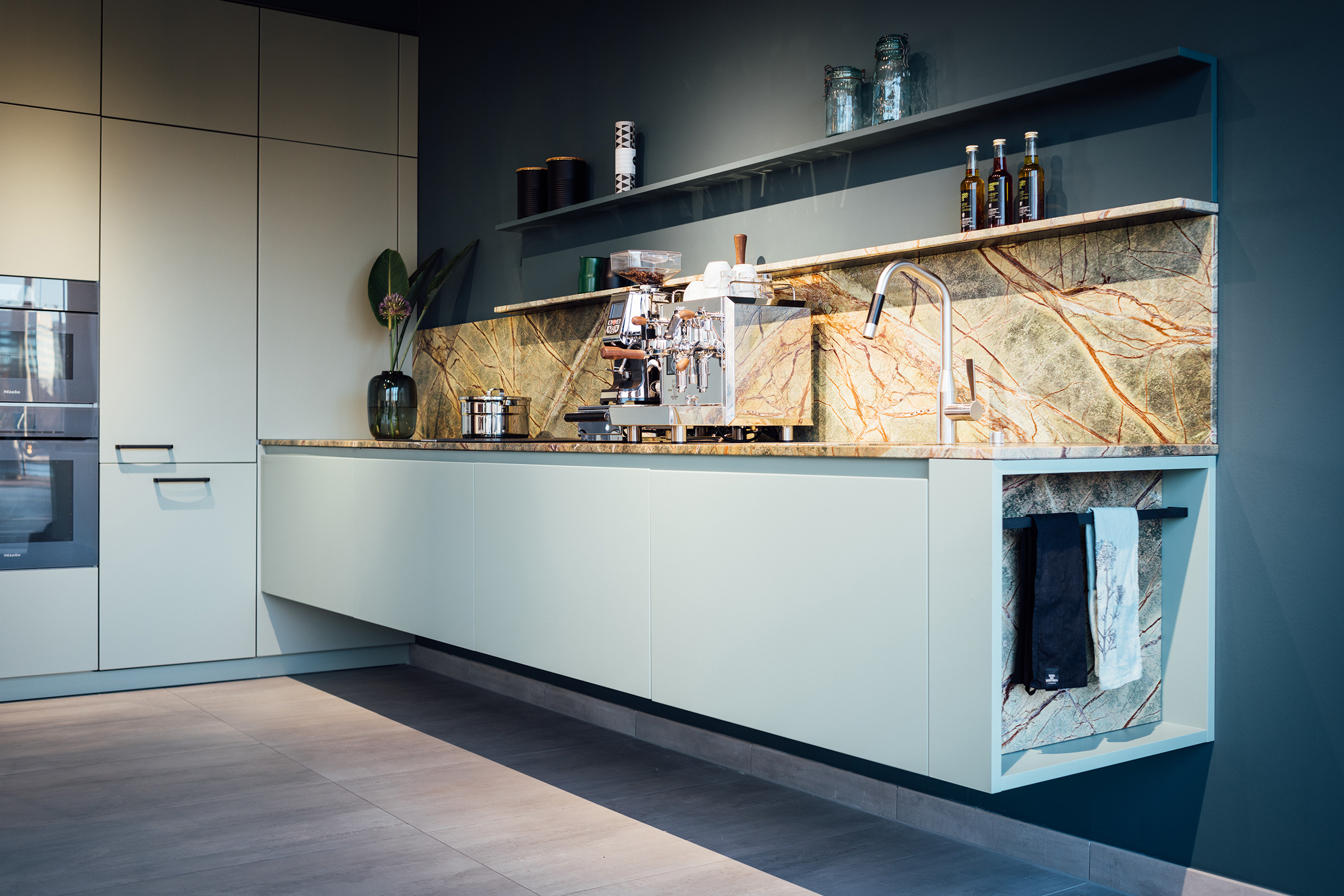
Vaso polar white excels as a "glass kitchen" with fronts made of 3 mm Opti-White glass. Lovers of other color schemes will appreciate the advantage that this provides the best possible color rendering of the rear lacquer finish. The available colors are polar white, magnolia, quartz and black. A continuous design and the "jointless" connection on a 16 mm quality chipboard as a carrier material underline the harmony of the ensemble. Generously planned with cooking and communication island, the reduced look shines with a contrasting color combination. The niche back panel and worktop are designed in oak veneer in the color black. The integrated niche open space under the island worktop creates an atmosphere of open space and offers room for decoration or plate storage. Completed with a large dining table, the result is a modern feel-good kitchen that meets the highest standards.
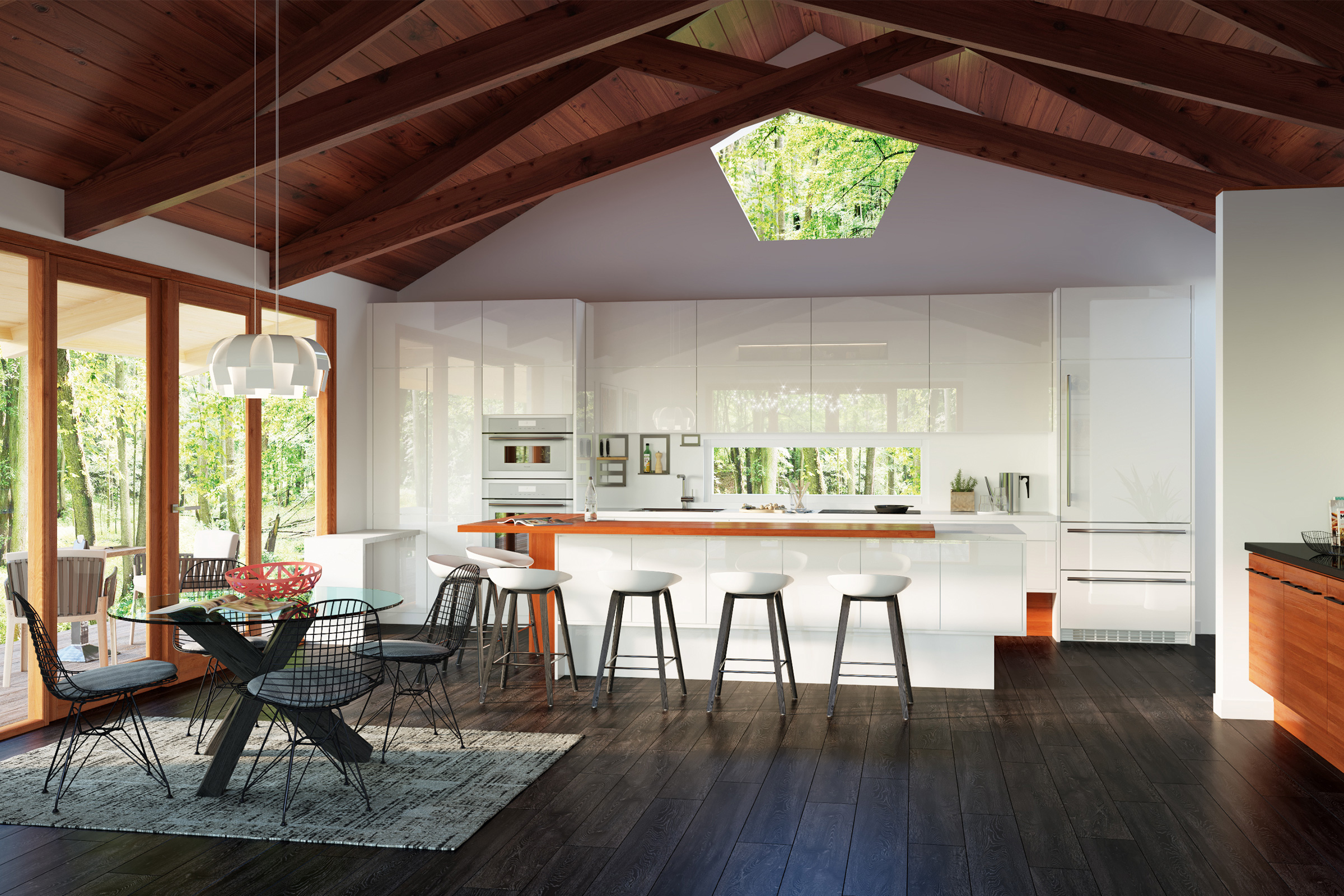
Romantic style and fronts in wood look exude a sense of comfort, exactly where life plays a main role: in the family kitchen. It has the feel of a country kitchen, including a bit of "retro charm" – the allmilmö kitchen model Classic Art Torino oak simply looks convincing! The matching shell handles look downright playful and simply fit the overall concept perfectly in every respect.
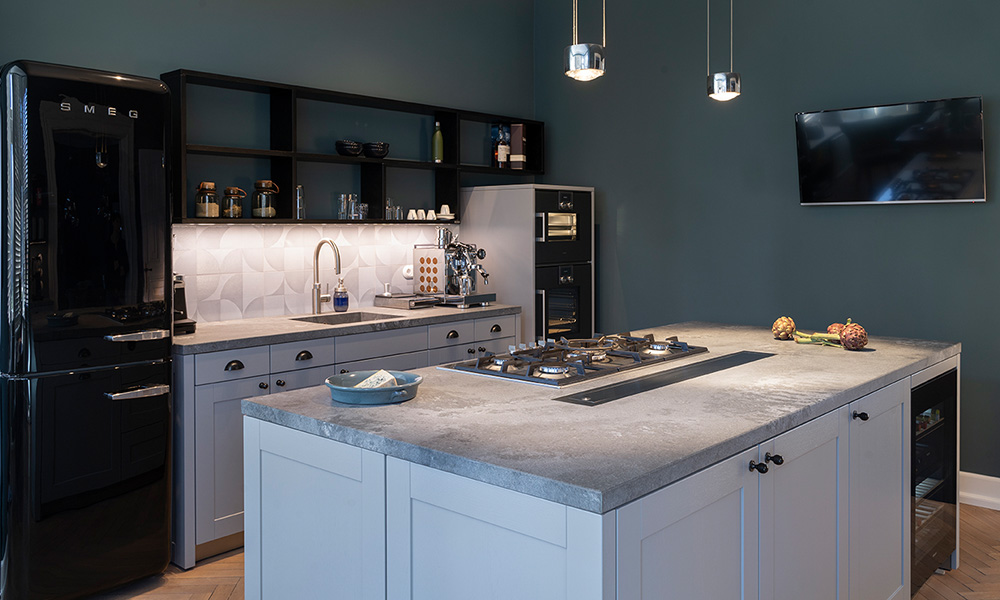
The modern interpretation of a classic design. Clear lines, consistently handleless with refinements that please and convey comfort and contentment. Pure well-being.
